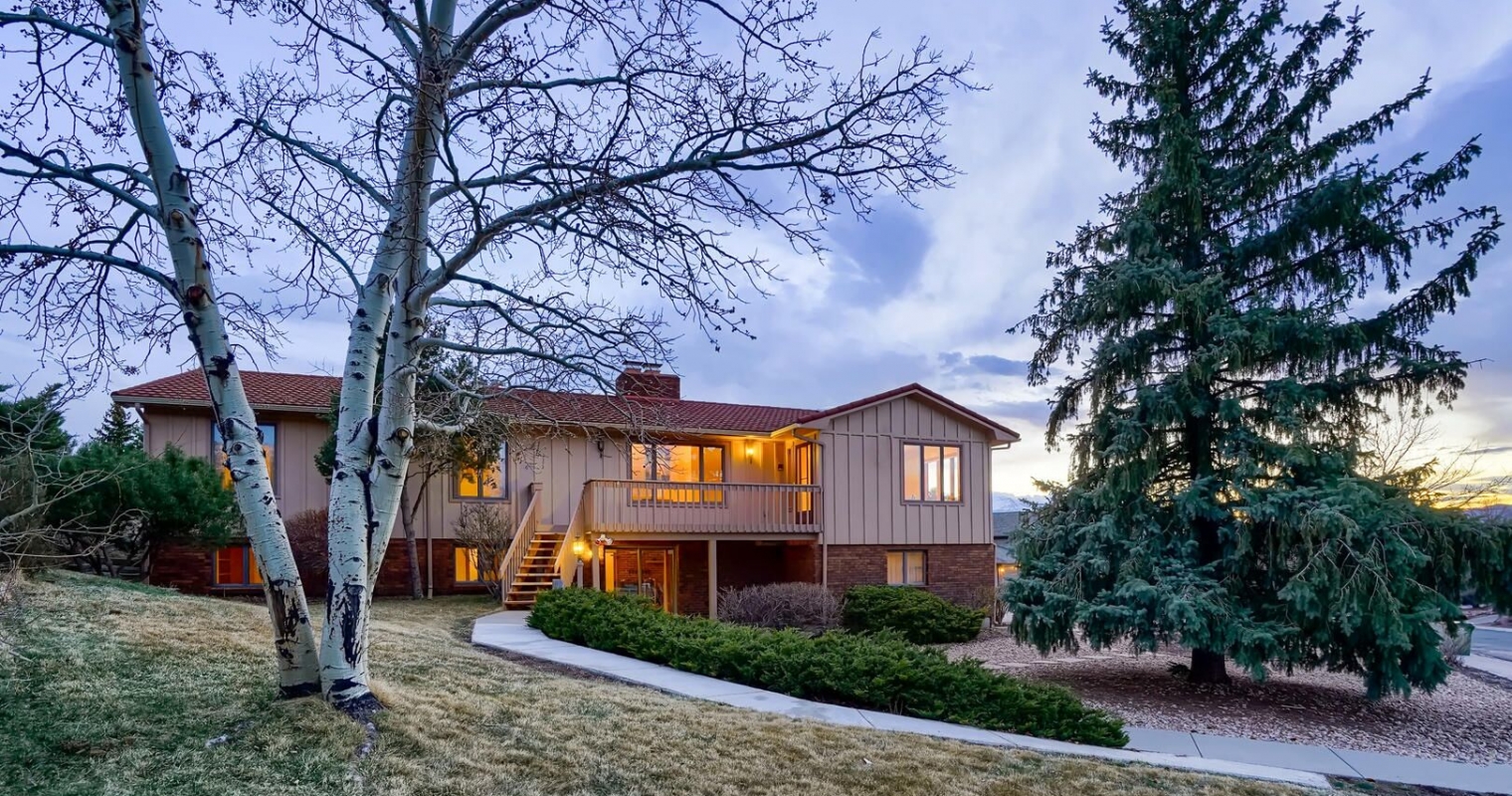Property Features
- List Price: $365,000
- Address: 5301 Cracker Barrel Circle
- City: Colorado Springs
- State: CO
- Zip:
- Area: EAS
- Neighborhood: Homestead
- Lot Size: 0.29 Acres
- Total Square Feet: 3277
- Finished Square Feet: 2964
- Bedrooms: 3
- Bathrooms: 3
- Garage Spaces: 2
- Status: sold
- Selling Price: $363,200
- Days On Market: 2
- Date Sold: 5/3/2019
Light and Spacious Ranch Style Home w/Peak and Front Range Views
Pikes Peak Views! Large .29 Ac Lot in Quiet Area w/Well-Built Raised Rancher~Spacious Open Vaulted Plan Filled w/Natural Light~Front and Back Decks~Formal Dining Room Opens Into Eat-In Granite Counter Kitchen~Vaulted Living Room and Vaulted Family Room w/Gas Log Fireplace~Walk Out to Back View Deck~Main Level Hall Bath~Laundry Chute~Main Level Master Bedroom w/Mountain Views and Ensuite Bath~2 More Bedrooms on Main Level~Walk-Out Basement has Huge Family Room w/Wood Burning Fireplace, Built-ins, Unfinished Storage, Laundry, Shower Bath~Anderson Windows~2.5 Car Garage~Decratile Roof~AC~Newer Furnace~Mature Landscaping.
Main Level Living in this light and open spacious ranch style home located in established Homestead neighborhood. Large low maintenance lot w/front and back decks, mature trees, and shrubs. Tile entry leads into formal Dining Room w/Front Range views. Eat-in Kitchen has hardwood floors, skylight, granite counters, pantry and planning area. Appliances include dishwasher, smooth top range oven, built-in Jenn Air oven and stainless steel side by side refrigerator. The vaulted Living Room/Family Room share a floor to ceiling tiled dual sided gas log fireplace w/blower and raised hearth. The Family Room boasts a ceiling fan, large window, wet bar w/granite counters French doors out to the large back deck w/stunning Peak views. The hall bath has tile floors, a linen closet, and vanity w/cultured marble sink, and tub/shower. Laundry chute. Large main level Master Bedroom features a walk-in closet, mountain views and Bath w/walk-in shower. 2 more Bedrooms w/walk-in closets are also on main level. The finished Basement has a slider to the front yard. Includes under stair storage, a huge Rec Rm w/lots of built-ins, wood burning fireplace w/brick surround and raised hearth. There is unfinished storage and laundry area w/washer and dryer + a shower Bath. Newer furnace. Side load 2.5 car garage. Upgraded electric panel. Natural xeriscaped landscaping w/mature trees. Centrally located and close to schools and shopping.

